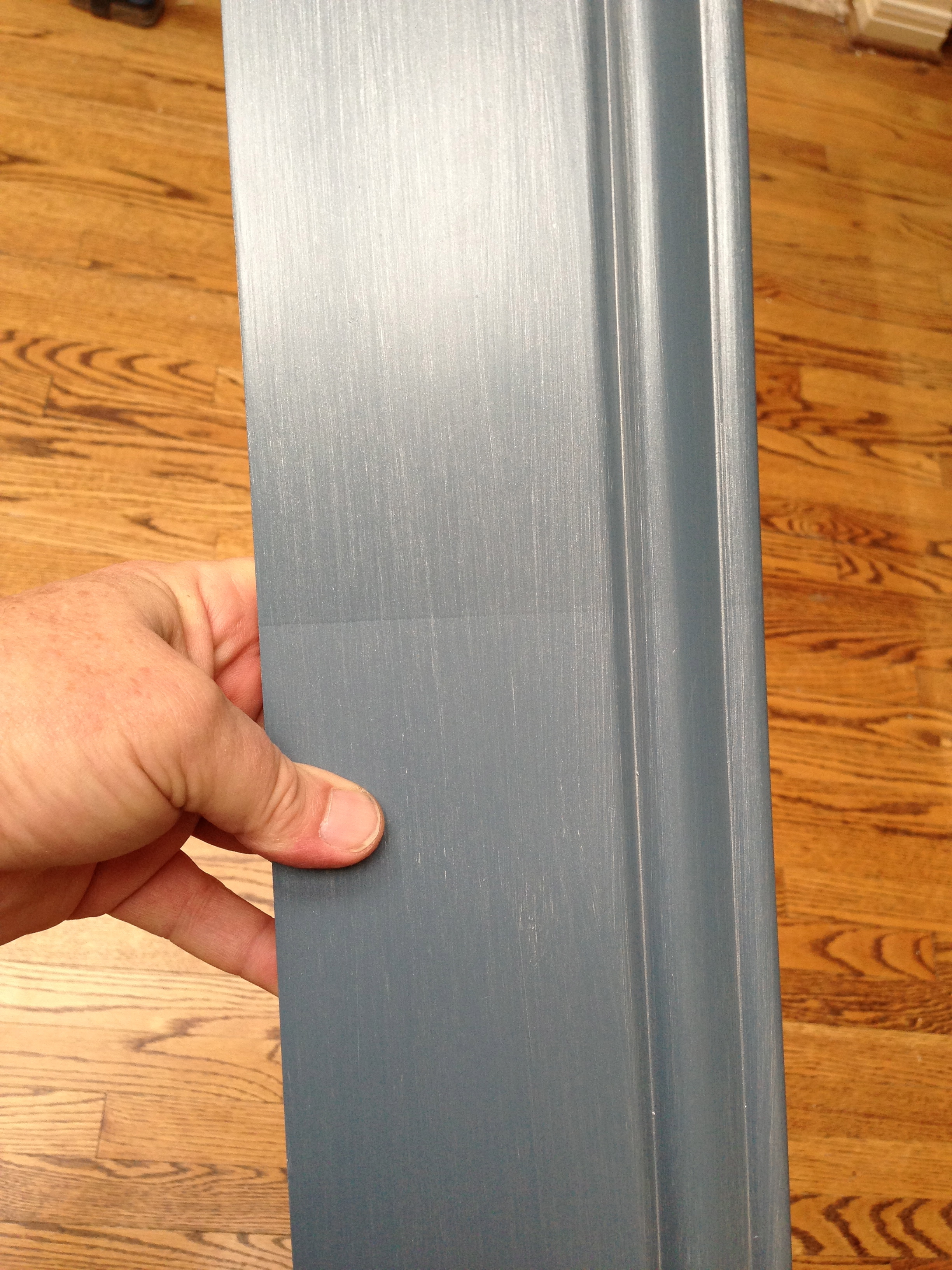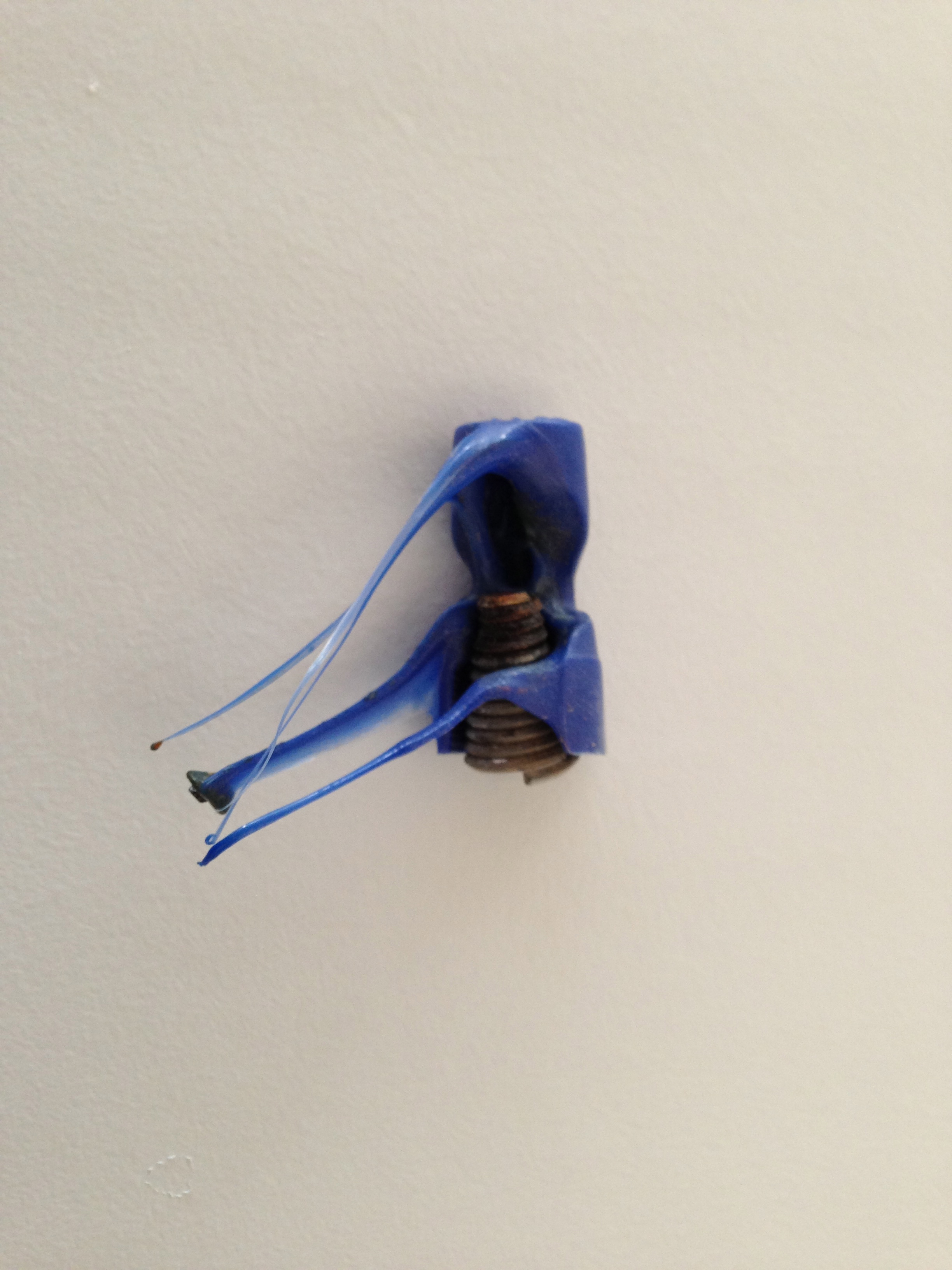The subheading for today's update could be The Good, The Bad and The Ugly. First up: The Good.
The Painters arrived today for their final pre-commencement walk through. We spent 2 1/2 hours walking the house and reviewing the written Paint Finish Schedule marking each surface with the color, quality, finish and detailing to be applied. The specialty finish samples also arrived or final approval. The blue glaze you see above is applied over silver (honest to goodness "pass me the teapot" silver). It is burnished and then has a clear coat applied. The top half of the sample is with the clear coat.
They also delivered the glazed Cedar sample. This house has lots of beamed ceilings with rough cedar exposed rafters. However the tastes of the previous owner's was a bit too "specific" (read unattractive) for the house to sell and the real estate agent most likely insisted that they paint. Well "paint" they did. Anything sitting still, including all the beautiful woodwork was sprayed in Antique White. With a three color process we can make this wood look like wood again. The color scheme for the Kitchen is above. The lightest color, Agreeable Gray, is used for the baseboards and door casings. Brookshire Blue is for the Cabinetry. The mid tone, Pavestone, is used for the walls. The beams as as shown. The ceiling will be in Agreeable Gray. All the passage doors will be Enduring Bronze. The wood floors will be sanded and finished in a color to compliment the beams. The large breakfront in the Breakfast Room (see below) will be finished in Enduring Bronze with the glass shelved interior in Downing Straw.
The Bad
Never one quite able to sit around, once the painters had left and the electricians were moving along in the attic, I modified the paint schedule to reflect our notes, then decided I should give the Laundry Room a good cleaning. Before turning on the tap, i moved the spout from the far left to the center of the sink bowl. Turning the water on, it began to shoot out into the room from beneath the spout. "Great". That pretty much explains why it had been moved so far over to the left. How this wasn't noted on the home inspection is beyond imagining. However, my fine Dallas plumber (I'm sure there are very good ones in Austin) will be in town on Thursday for other business and has agreed to come take care of it. As long as he is here, we will replace the basket strainer which has no finish left on it. Any Laundry Room with the kind of Star Trek washer and dryer in fire truck red that this one has should have an operating sink. The washer plays a song with the clothes are done. No BEEP BEEP BEEP here.
The Ugly
And why having a contingency fund is critical. Even with a home inspection, there are often things will shock you when you find them. In this case, literally.
On a recent Master Suite renovation, we discovered that the overhead service (where wires are brought from the pole to the house) the large clamps that attach the overhead power company wire to the house service wires, were loose. This bad connection had cause an arcing of electricity that created great heat and melted away the insulation on the wires. Deadly to the touch and just waiting to create the spark needed to catch the leaves in the gutters on fire. Serious stuff. The proper electrical connections are critical.
That brings us to the first issue here.
This used to be a wire nut. More properly called a marette. Electrical wiring is stripped of a small amount of insulation, they are twisted together and then this is screwed down on the the assembled parts. There should be no copper wire exposed. Every marette is paired to a specific size of wire. You notice how your electric clothes dryer has a much thicker cord than a Christmas tree light string? That is because, of course, one carries more current than the other. If the wires are not properly assembled OR, as in this case, the wrong size marette is used, you can expect great heat, poor performance and indeed, a fire.
So let's see where this was found.
This is the wiring that serves electric water heater (there is no gas out here in the country) and is located over the Master Suite. Notice that the plastic has melted away, the copper is exposed and the surround wires are all scorched. You can also see a bit of paper laying beneath the wires that has nearly burned away. So how was this missed during the home inspection?
All of this is in an OPEN junction box in the attic which had been covered with some paper (partially burned away) to keep out the insulation. In reality, this box should not be laying loose in the attic and should be sealed inside a cover. We have addressed a number of other issues today, but this one will be taken care of during their next trip. The power to this area is now shut off so there is no immediate danger.
We have found a number of less dramatic looking but just as dangerous connections where wires were just twisted together (with and without wire nuts) laying in AND buried by insulation. Once all the insulation is removed we can be sure of finding and repairing them all.
"I'm gonna knock the living daylight right outta ya!"
There was a small crack that appeared in the Dining Room ceiling between my first visit to the house and a later visit. I thought it had been caused by and exterminator that had been working in the attic. The crack is adjacent to a can light so I thought perhaps he had stepped on the the can while feeling for his footing in the insulation. No such luck.
When the previous owners decided to add four perimeter can lights, I can only imagine the conversation. "Put them here, here, here and here." The electricians rather than say "Ummm...we might not be able to do exactly that" just went right ahead and installed them. The two cans that were placed to REALLY give some shine to the massive walls of sheet mirrors in the dining room are in line with a ceiling joist that runs the length of this 19' long room. Well rather than place the cans in another location, they decided they would just cut away the offending rafter. That is never a good plan. It is even LESS of a great idea when the roof is resting upon the rafter that has been cut away.
The framer will be here Monday.
And that's all for now!






