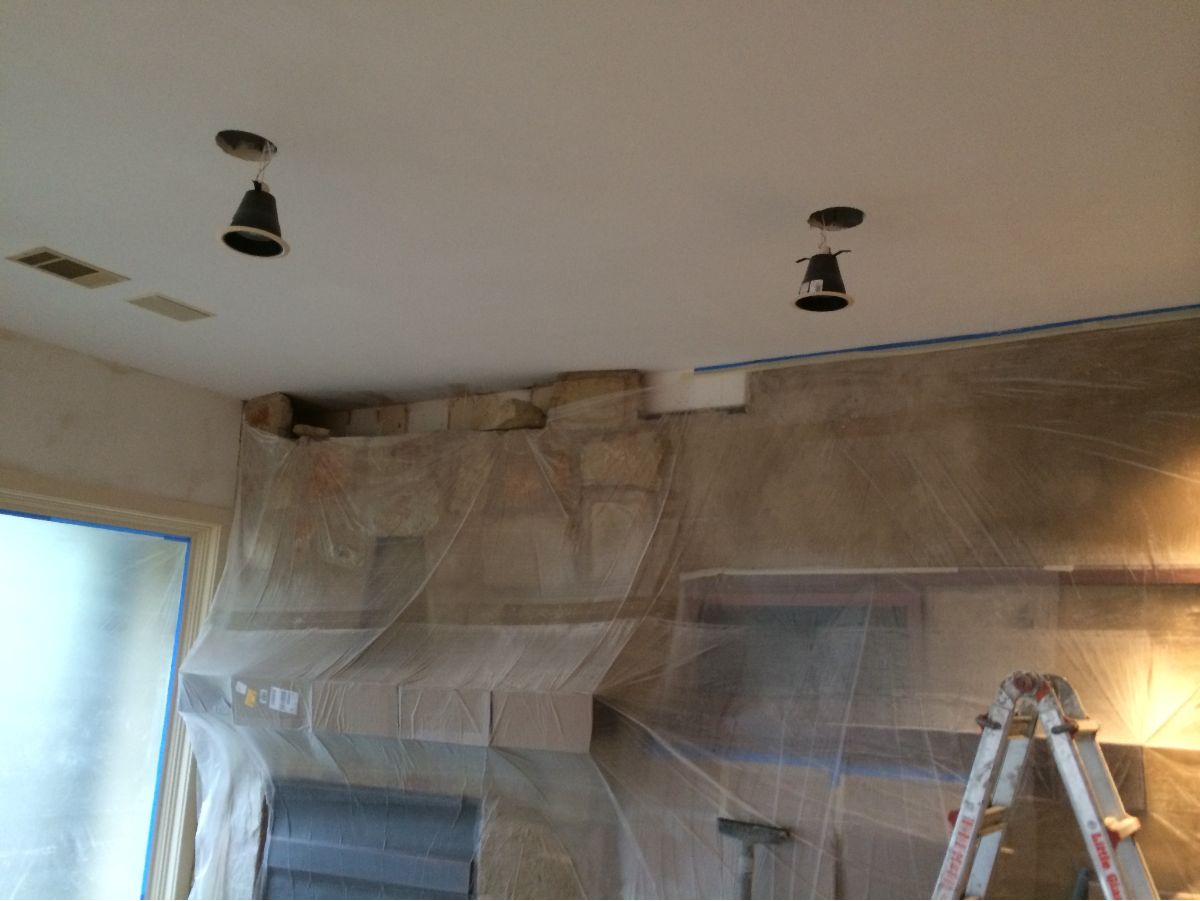The renovation of the interior of the beautiful lakefront home of our Client in Spicewood Texas is well underway. The first 9 days were taken with the complete inventory of the home's contents: every piece of furniture, each accessory and every piece of art were all photographed. The photos were then provided online for the Client to evaluate: Love, Like, Lose. The items that were no longer wanted or needed were then passed on to family members or donated to very worthwhile causes in the area. The expert crews of 6 men working for 6 days then packed up the contents: Ship, Store, Donate.
When I organize an operation like this one, we carefully group the items in like categories, then photograph the groups so that when the boxes are packed we have a photo on each box which indicates exactly what is inside. This way we can put them where the need to be since things don't go back to their original locations. Additionally some things will go into storage.
And then the painters arrived. I am very lucky to have the same great group that has followed me around the country working on the homes we redesign and renovate. You may remember them from the Cousteau house and the recent Durango mountain home. The painters did some of the demolition required so that we could begin modifying the texture that was original to the house. The "stucco-esque" nature of the finish was too intense, especially in a house that features this much natural stone. Rough surfaces everywhere give the eye nowhere to rest and without the contrast of rough and smooth, the surfaces all become to monolithic. This especially an issue when the walls have been glazed as well. You can see samples of the texture below. First the crew begins to scrape away the highest points. They then sand and begin to float the entire wall. Yep, there is lots and lots of dust.
Some things look much better in plan view than in the actual implementation. This was the case with the sunburst beam arrangement that used to exist in the Family Room as well as in the Master Bedroom. Even if we set aside the Feng Shui warnings, the beams really brought the ceilings down and added yet another element to spaces that did not need distractions. They are now gone. As you can see in the photo below, this then requires repairs to the stone on the overmantel. That is actually very good news since the central niche is really "gilding the lily" as far as I am concerned There are many elements that are asymmetrical on this wall and that inverse keystone shape centered over the firebox created one issue after another. It will soon be gone. You will also note some floor to ceiling glass shelved bookcases which have been removed.
You may remember from an earlier post that I mentioned that this house has one of the coolest Entry Galleries that I have every seen. While the Foyer is almost two stories with a fully glasses atrium, the Gallery begins at a standard ceiling height. But as you move forward deeper into the house, the floor steps down in a several series of three steps between each zone of the house in a straight line to a Living Room that is shaped like the prow on a ship and glassed almost fully on three sides. The Foyer is bright and the Living Room is bright, but the Gallery is a tad bit on the dark side. To lessen this just enough, we are adding doors which open into an adjacent space which are flooded with light. The frosted glass will allow the light to enter and add another interesting element to the stone and wood lined Gallery. There is also a single interior Bath with no windows that will get the same treatment.
As always, the Sanding Machine (Jose) is had at it in the Dressing Room under Omar's careful guidance.
Dale Buchanan, the cabinet maker arrived today as well with his crew to install the new pieces for the Master Closet and Pantry. The Pantry formerly was a standard large walk-in pantry with shelves at 12 and 15 inches deep. This makes it very hard to maintain control over one's food items. Even with the group of 22 lazy Susans that were installed there. The new cabinetry will make it a breeze to stock and replenish the food a household needs. There is even a large glass fronted set of cabinets for seldom used, but needed, small appliances and oversized cookware.
The Master Closet has now been outfitted with glass front wardrobe doors to keep the clothing free and well organized. At the end are located shoe shelves and a bench which will receive an upholstered cushion. The large chest is topped with glass fronted cabinets for sweaters.
That wraps it up for me for today. Of course, the painters will keep going until at least 10:00pm. So from high atop the scaffolding in the Gallery Midway Skylight, Isaiah and I wish you a very pleasant "Good Night"!
















