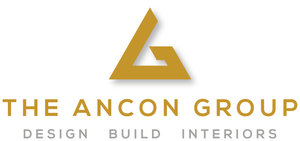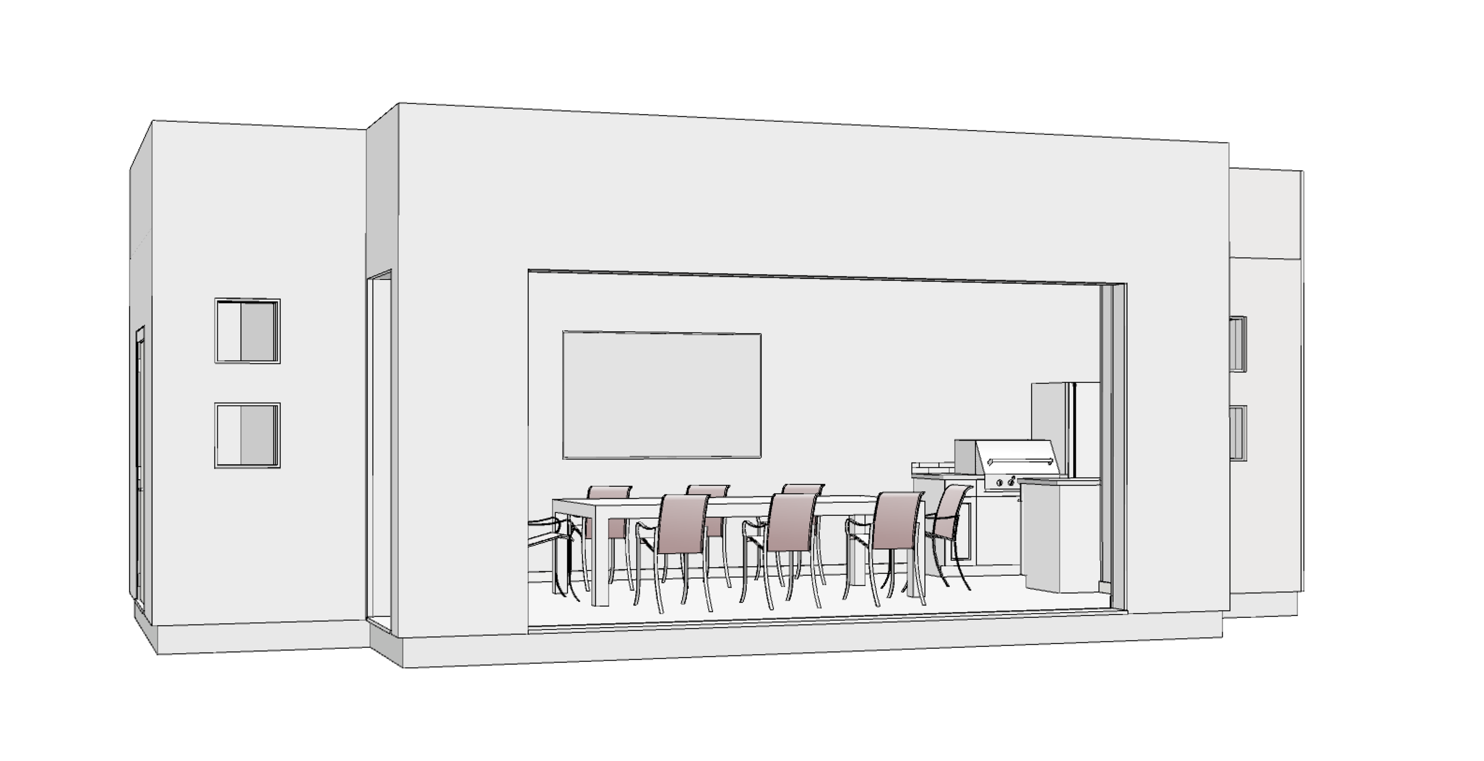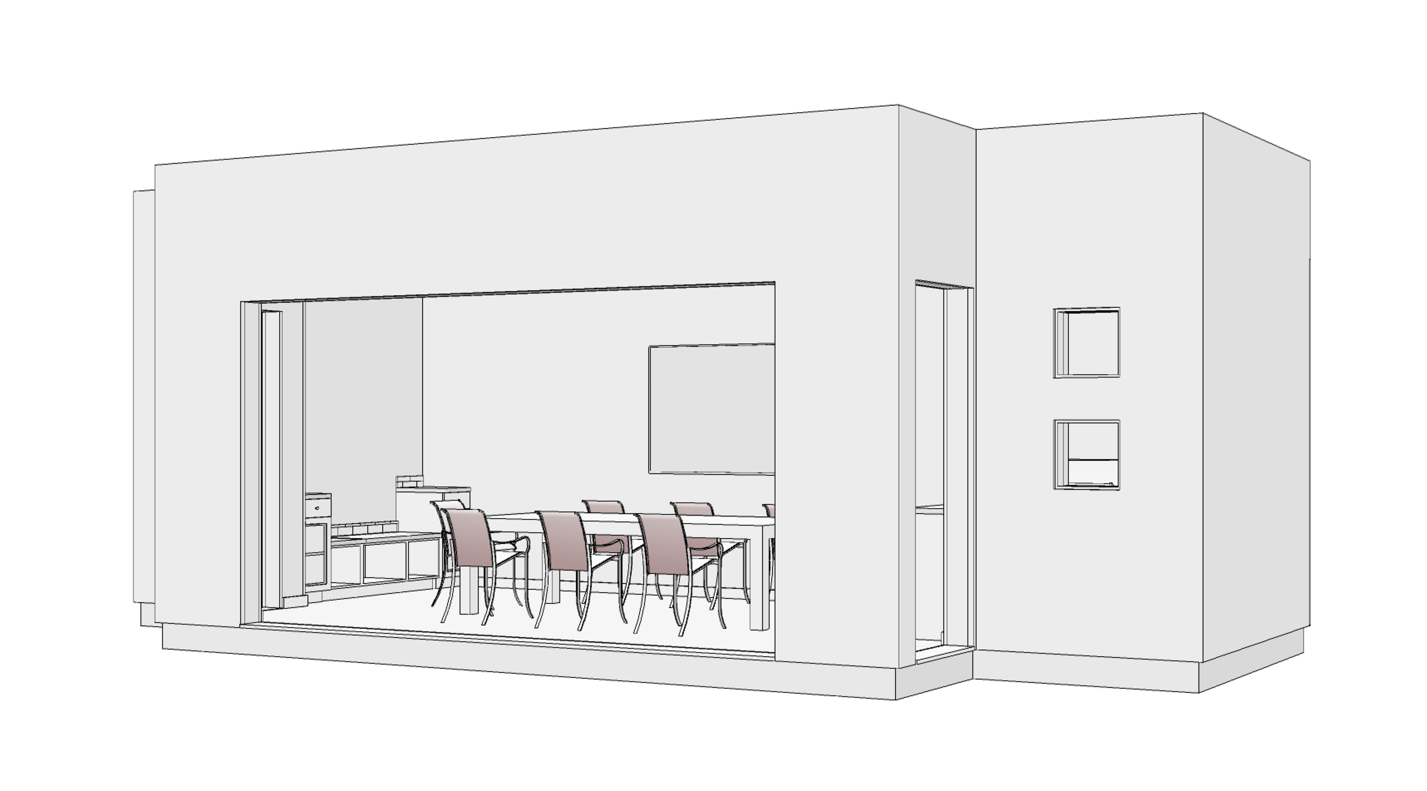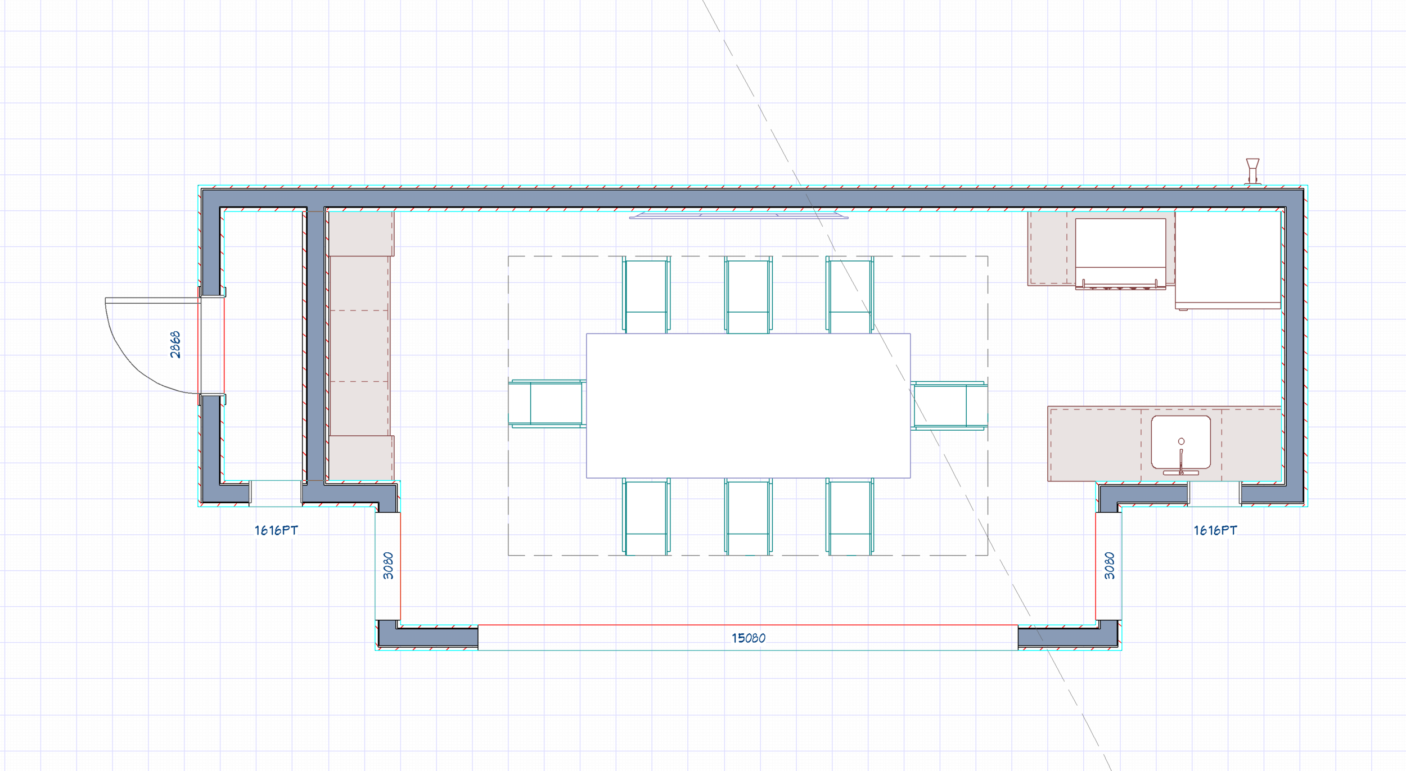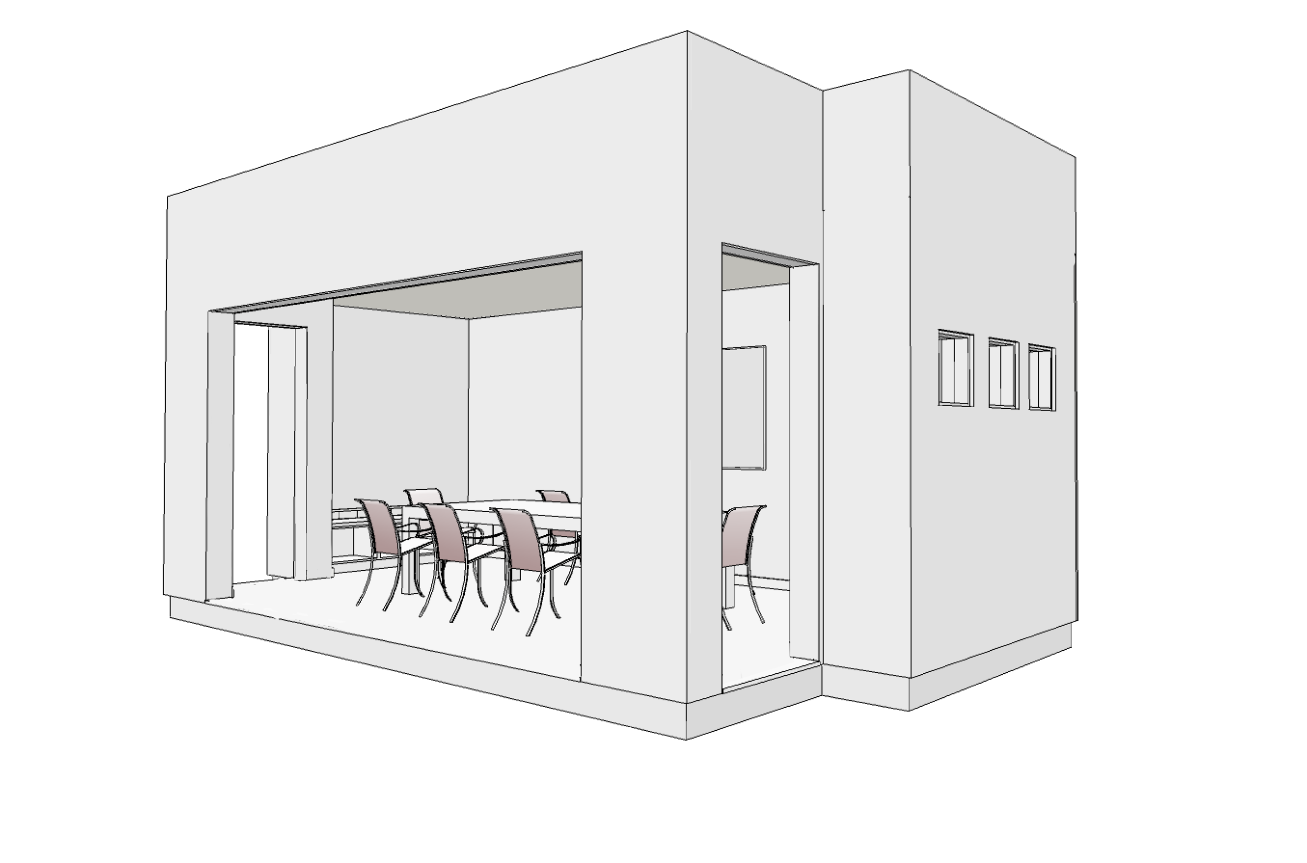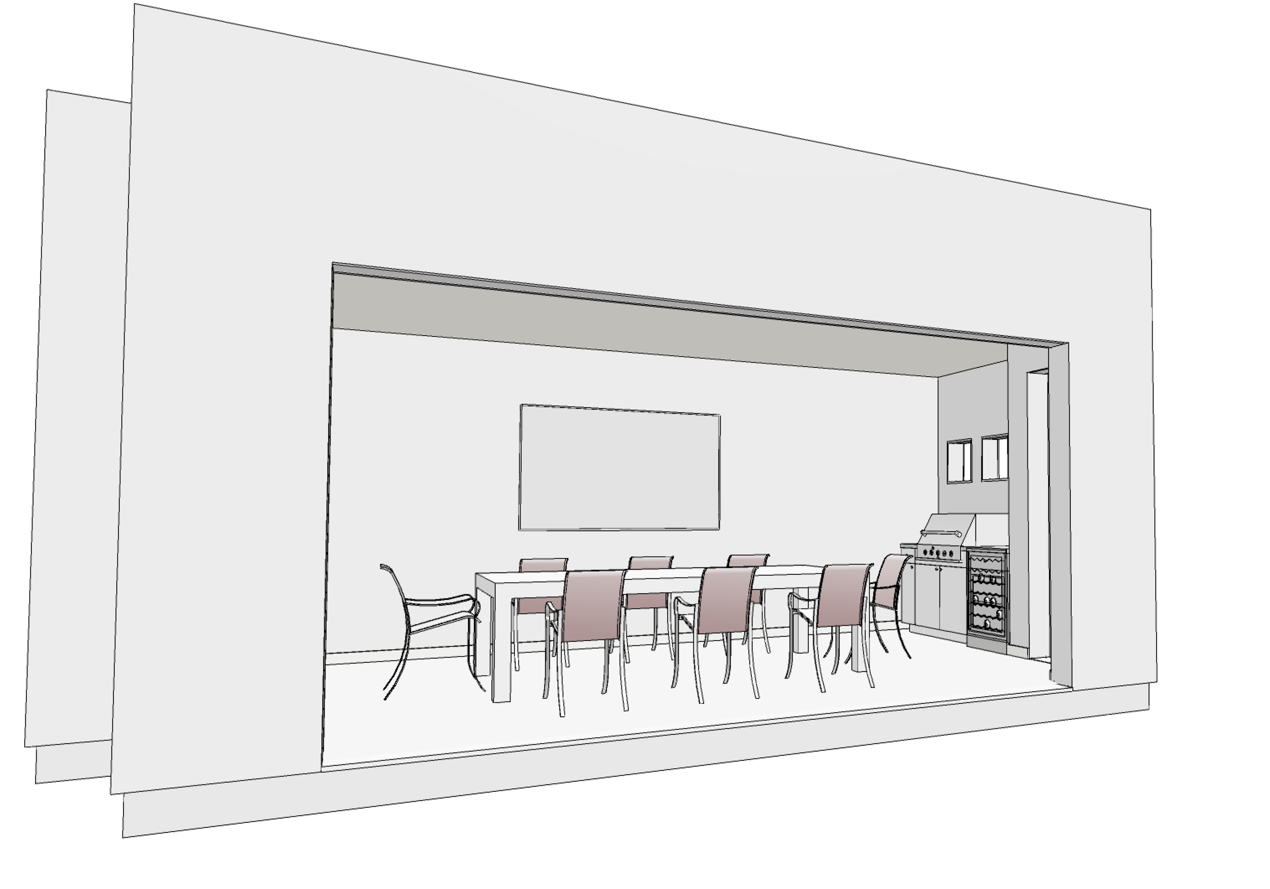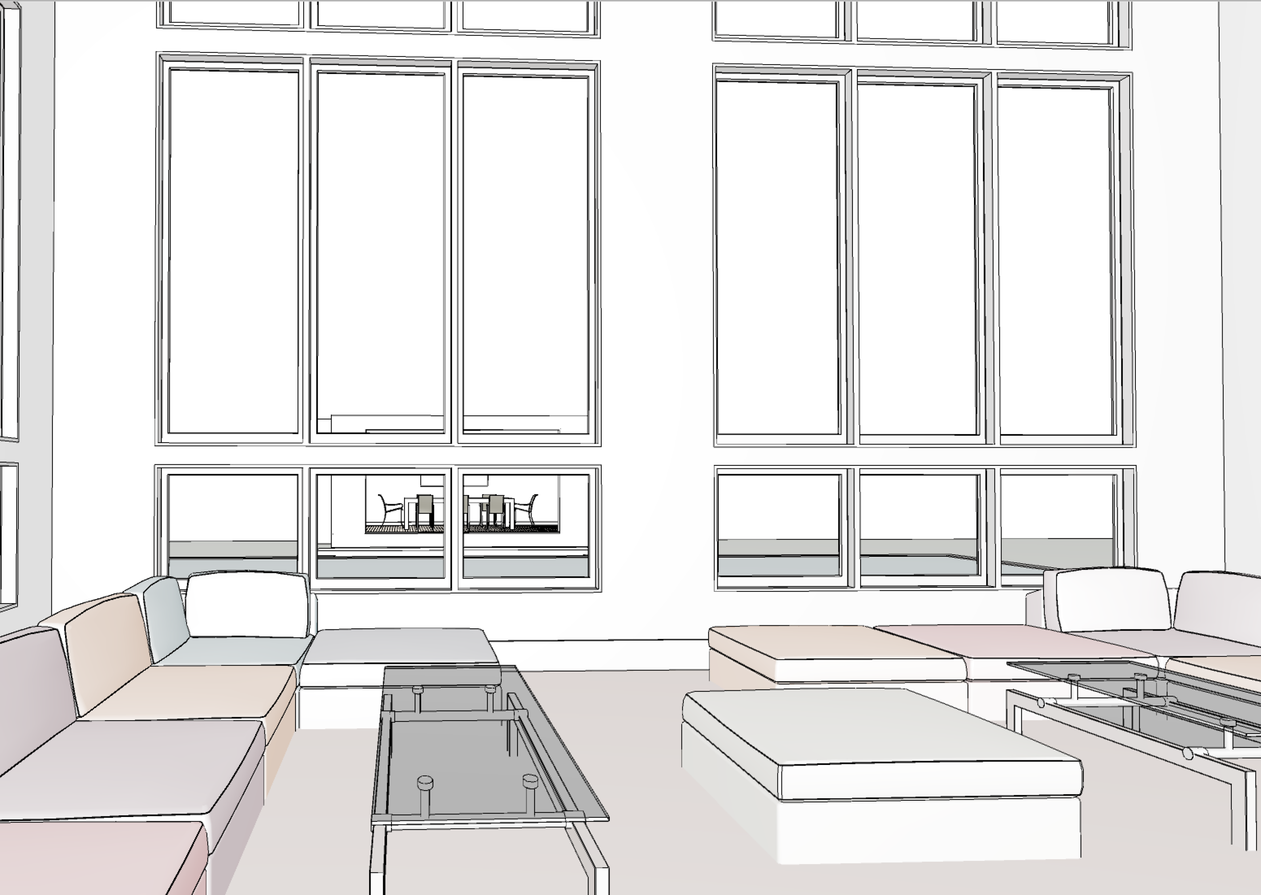Here are the modified cabana drawings. I have increased the size of the kitchen. To maintain a symmetrical facade, I have added an exterior storage closets for pool toys etc so you don't have to take them to the garage. The shower is on the back side.
Here is a suggestion for the Cabana. You can see the size as seen from the house. It has a table that comfortably seats 8. There is also a bench to allow for seating for shoes and a place to hang wet towels above on hooks. Purses, etc can go in the openings (baskets) below. There is a small ref, a 36" gas grill and storage. The shower is located outside on the west end of the building. You will be able to speak to guests sitting on the underwater ledge at the front of the cabana or jump in the pool directly from inside the cabana. Entrance to the building is from the left and right sides. An 80" television is shown mounted on the back wall.
Thoughts?
